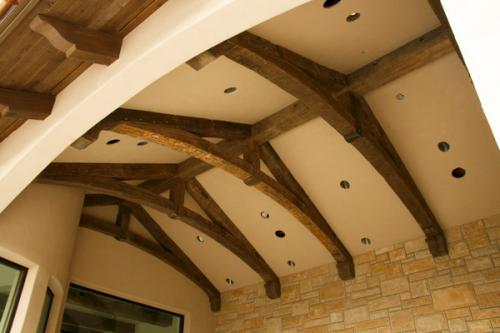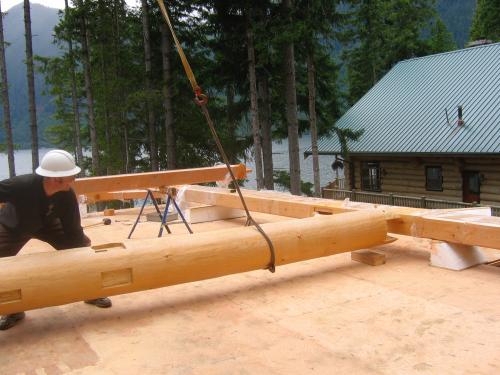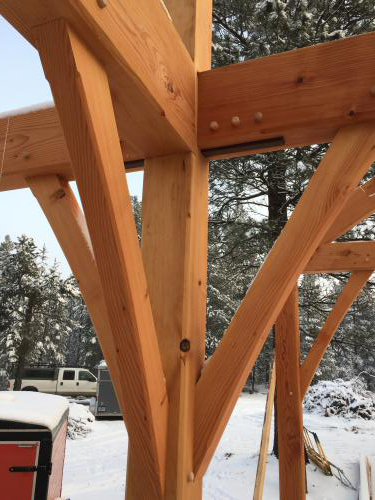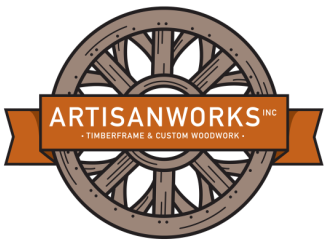The Art of Timberframe Construction
Timber frame structures are a unique and rare thing of beauty, often referred to as having the feel of a sanctuary when inside. The longevity of TF structures, past and present, makes it a purposeful use of the precious wood that goes into building one. Knowing that these structures have lasted several hundred years, as will one built today adds to a sustainable use of resources.
Timber framing is a very old method of building structures with wooden posts and beams, typically held together with wooden pegs. Typically, a "frame" is built, which provide the guts of the structure, giving it its shape, footprint, and overall strength of the building. Its walls and roof system is then covered with sheathing and finish materials that add to it's overall shear strength.
The finish materials can vary widely, from older materials such as mud, clay, wood and straw with plaster, to today's more technical approach of wood, and wall panels with foam insulation sandwiched between for a super insulated house.
The frame is held together by its connections made from one timber to another called "joinery." The majority of those connections are usually made with a "mortise and tenon", which is a male and female joint, pinned together with wooden pegs. There is very little to no metal connections in a traditional TF, although today's standards can require metal straps, plates, and lags among other things, although they can usually all be hidden.




