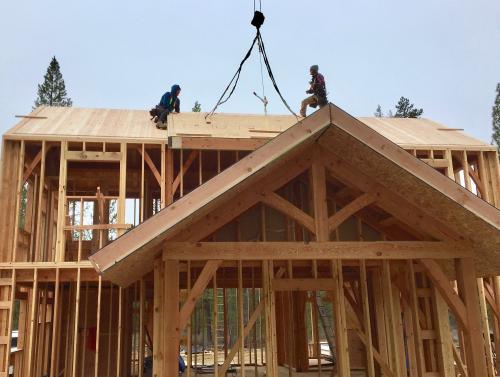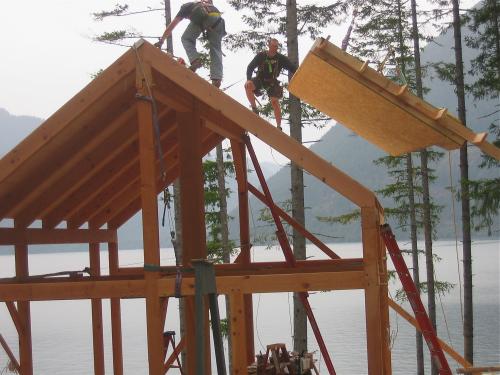SIPS Panels
Structural Insulated Panels, or SIPS as they are commonly referred to, are a super insulated pre-manufactured panel used to enclose a structure. They install quickly, considering it is your FRAMING, SHEATHING and INSULATION all in one. They are a prime candidate for putting on the roof of a Timber frame and getting it covered and protected from the weather immediately after raising the frame.
SIPS panels come in varying thicknesses ranging from about 4" - 12" thick. They can be used for walls, floors and roof systems. Thicker panels are typically used on the roof and floor systems for their superior insulation properties.
Artisanworks has put SIPS panels on every single Timber frame house we have done in the last 18 years. It is very common thru-out the country. We typically pre-finish tongue and groove ceiling boards, put it on top of the TF rafters then set SIPS panels on top. Your interior ceiling is finished and roof ready for roofing materials.


