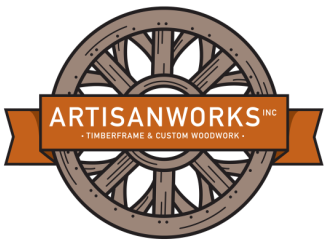Other Design
Artisanworks offers design services for any project you are wanting to build. We typically start with "pre-liminary drawings", which consist of sketches drawn to scale. After going thru ideas, we come up with a 3D sketch to help you fully visualize what we are going to build. Once confirmed, we then move into final drawings and engineering if needed.
Below are some of the projects Artisanworks has designed besides the majority of projects on website.
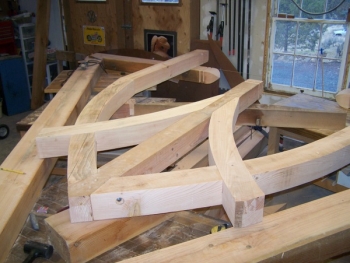
Shire Truss
These were some trusses I designed for a community called "The Shire". It had alot of whimsical features and I got to do alot of very fun work for them. We wanted to have a gothic look in these trusses. Here is one being fit up in the shop.
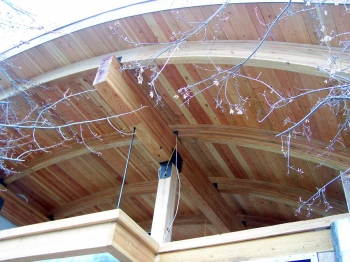
Barrel Ceiling
This was a large add on in an existing home. Owners wanted a "wine barrel" feel. We designed this sitting side by side with homeowners and just started sketching.
-1.jpg)
Timber Frame Staircase
This staircase was an afterthought. Timber frame was complete and time to build stairs. I convinced the homeowners to let me design and TF these stairs and make it a focal point in their entry. We incorporated design into existing TF posts, mortised posts in place and creatively intertwined new timbers without taking anything existing apart. A very fun challenge!
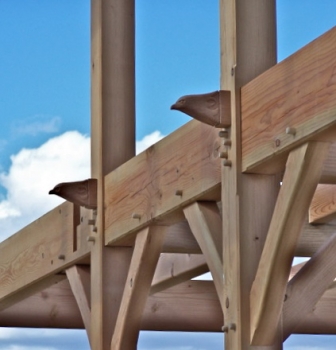
Craycroft Barn Home
We designed this home to have a classic barn feel. I always try to get homeowners to throw in some whimsy. This homeowner was not so willing, but I convinced him to just do these 4 birds heads, ( there are 2 on opposite side, all looking into the great room ) which are carved on the ends of the thru splines. He had a good friend offer to carve them for him, and the results were wonderful.
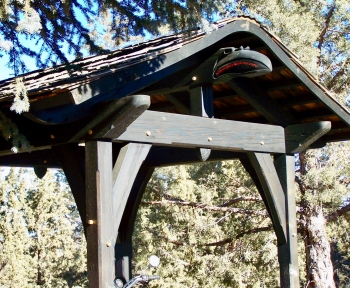
Motorcycle Hut
I designed and built this to park my motorcycles under. I went for a Northwest style/Gargoyle ridge beam carving to fend off evil doers and protect my bikes.
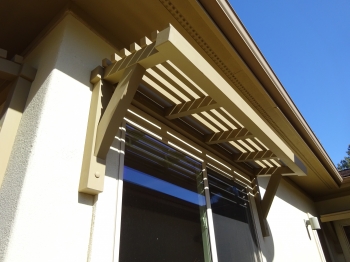
Sun Awnings
These were created for a Southwest Style home to get protection from the sun. After the first ones on the southern face were done, the homeowner liked them so much as a design element, we put them over every window and door on the house. About 22 total I believe.
